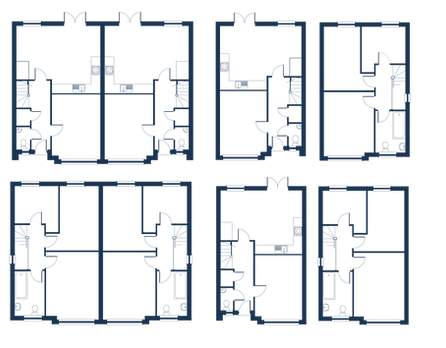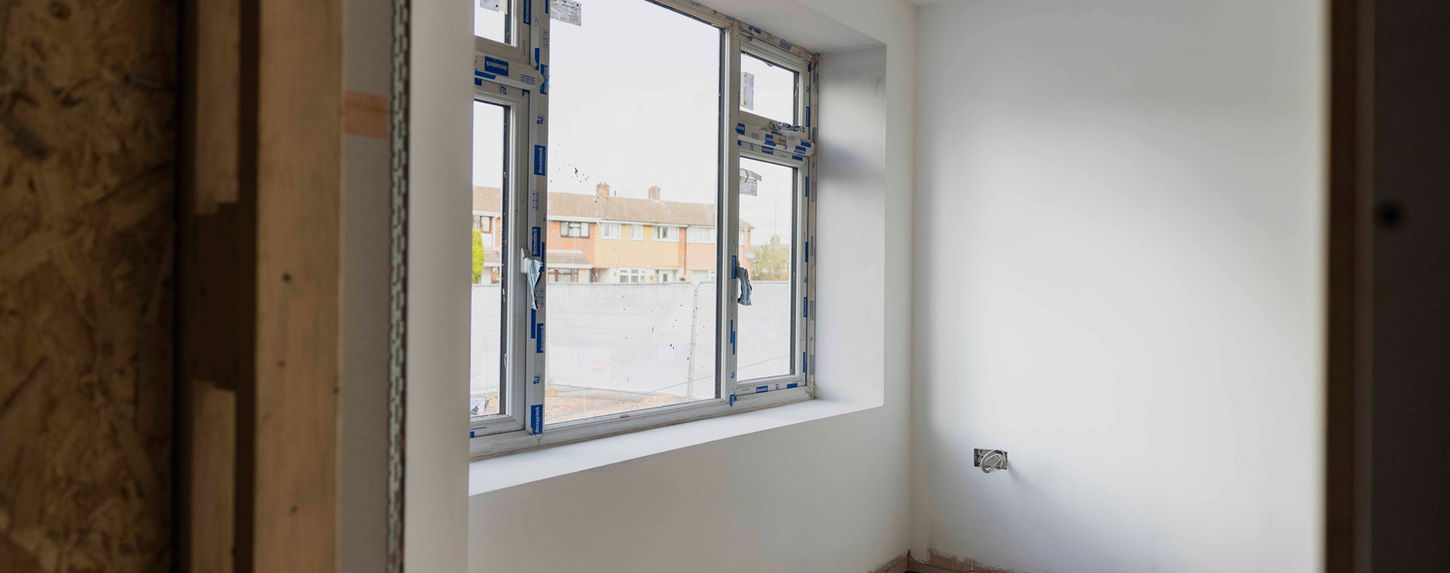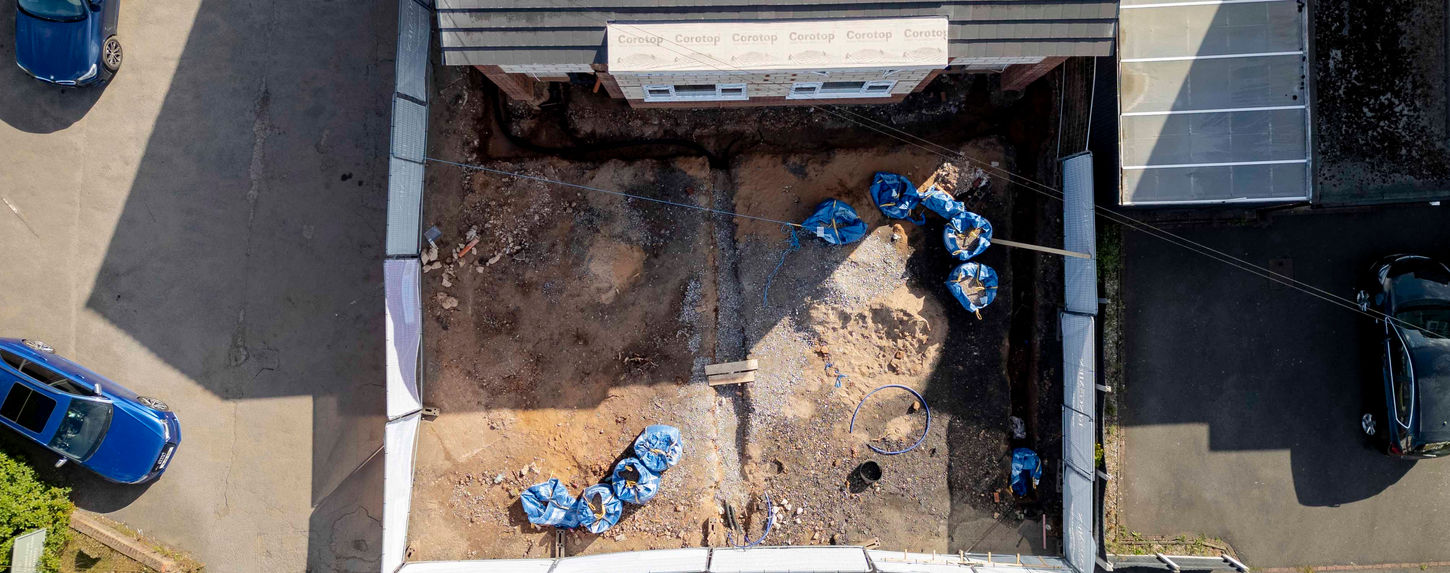ABOUT THIS PROJECT
We secured this freehold site using our own capital at a net purchase price of £92,500. With outline planning already in place for residential use, we carried out a detailed assessment to determine the most suitable scheme balancing local housing needs, optimal site usage, and maximum GDV potential.
Through strategic planning and design, we achieved full planning permission for two high-quality, semi-detached three-bedroom homes, each with a GIA of 94 sqm. The layout features open-plan living spaces on the ground floor, generous landscaped gardens, and ample off-road parking, delivering homes that are not only functional and desirable but also reflect Kingsmen’s commitment to lifestyle-led development and lasting value.

WATER TIGHT
We are now fully watertight with the roof full complete, all windows and doors installed ready for 1st fix.
1ST FIX
1st fix for M&E, plumbing and carpentry are done with plastering commencing. All underfloor heating is installed for ground floor.
2ND FIX
We have now decorated both plots with all skirting board, architrave, door frames ready for final coat with 2nd fix installed.
FINISHES
We are now starting tiling to the bathrooms with flooring and carpet to downstairs and bedrooms, bathrooms will be fitted along with the kitchens. Landscaping to the front and rear will commence ready for completion.

SITE IN PROGRESS
See how we turned this car park into two fabulous homes, check out the progress and where we are currently at Saddlers.
 |
|---|




























